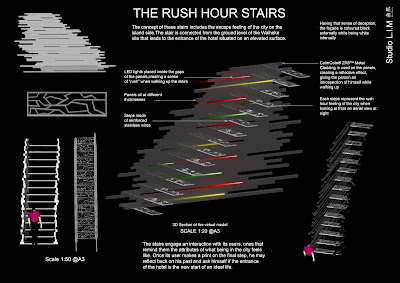Once the traveller has reached the top of our Rush Hour stairs, they find themselves in a square, surrounded by screens. These screens flash billboards, similar to those found in Times Square, New York. This Times Square effect is enhanced by the fact that this square can act as a meeting point for all the occupants, and hence can become very crowded. In situ concrete is used as the load bearing walls of the building, reflecting on the industrialized era of architecture, while keeping a sense of modernism with its functional manipulation of light (mesh).
The entire hotel is enclosed by a mesh, which acts as an envelope for the hotel. It can also be thought of as an intriguing space to explore once inside the building. Its abstractness makes it luck of the draw as to the amount of habitable space of the mesh is available to each room.
The conventional usage of the hotel can be interpreted as a way to question the real meaning of what we would claim to be a utopian set out. The entrance of the hotel is a checkpoint to where the person is able to subjectively judge its surroundings in comparison to its expectations. As we escape from one place to another, one must first conquer a set of tasks before reaching its destination, during then the person is able to imagine his/her future environment. It is only reasonable to think that the harder it is to escape from one place to another, the expectation level increases. To what extent can we truly say about what escaping really is? The person arriving at the hotel should learn how to enjoy what is offer in front of him. Sumarising this, it is more about the escape rather than its destination.
Sitting on top of the hotel is the plant room. It is a representation of the orthogonal infrastructure of the urban city. Its pattern of vertical lines creates a play with the angle of sunlight at different times of the day, thus creating an exquisite spatial experience within. The plant room is partially inspired by the cultural side of the ‘Institut du monde Arabe” by Jean Nouvelle. Privacy is considered, as it is difficult to see the inside of the room whilst standing from the outside through the thin gaps of the walls. The moving rafters of the roof act as a sunlight filter, as the wooden rafters can be moved freely in relation to the angle of the sun.

















































